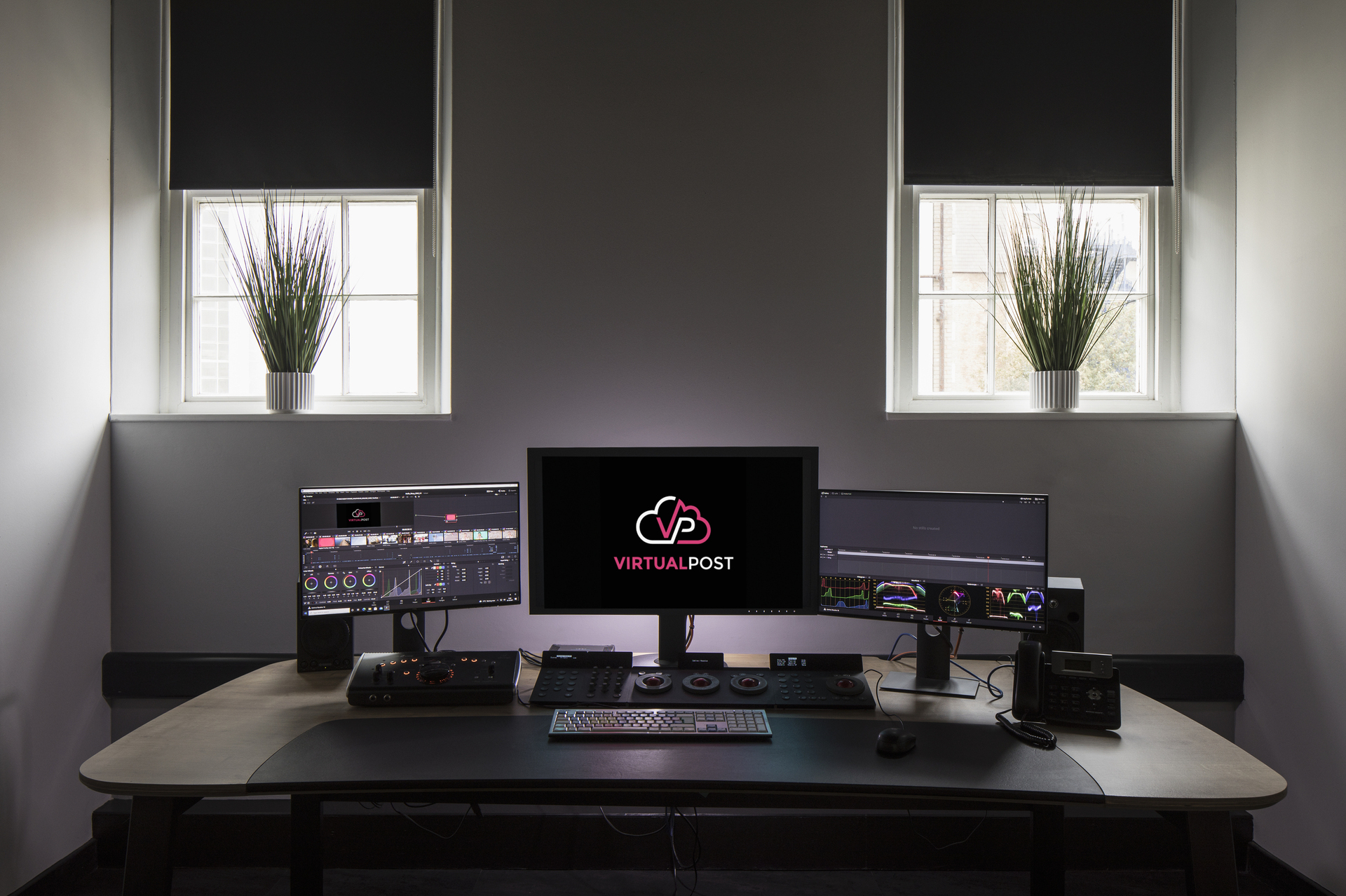REFURBISHMENT PROJECT CLIENT: Virtual Post
LOCATION: Hove, East Sussex
SECTOR: Post Production
REFURBISHMENT PROJECT VALUE: 150K
REFURBISHMENT PROJECT DURATION: 12 weeks

CHALLENGES:
The major challenge of this project was minimising sound transfer, particularly important in the construction of Voiceover booths and Sound studios. With the help of our client’s expertise in their field and our expertise in partitioning and acoustics, we developed a technical specification. The bespoke solution enabled the sound performance criteria to be met without breaking the client’s budget whilst maximising space within the studios.
Additionally, the location and accessibility of this site was quite testing. Working in the middle of Brighton is not new to us, but it does pose a number of challenges which need to dealt with accordingly such as access, waste disposal & deliveries. All of which were managed successfully by our project and site management team.

OUTCOME:
The finished space has allowed our client to provide a creative, collaborative and unique post-production space within the centre of Brighton, fusing their remote working capabilities with a physical working environment. The design showcases a great combination of functionality and flair to create a space which is unique and more than fit for purpose. We were extremely pleased with the result of this project and its impact on our clients’ productivity; their vision is now their reality and they couldn’t be happier.

REFURBISHMENT PROJECT OVERVIEW:
Carrying out this refurbishment project was the first job for a brand new client. Our clients, a company specialising in cloud-based post-production, were moving from shared serviced offices into their first ever premises. They approached us early on in the refurbishment project and after several meetings we were appointed as Principal Contractor.
The very challenging brief was to revamp the existing tired space above an old bank into a prestige office space, complete with a dedicated sound studio and voiceover room, 8 x Edit suites, open plan office spaces, kitchen area, new reception and meetings spaces. Acting as Principal Contractor, Phoenix ensured that the refurbishment project was notified to the HSE and undertook all required Health and Safety work before, during and upon completion of the project.



THE PROJECT:
The project delivery included a great combination of re-using / adapting existing materials and finishes, whilst incorporating new and unique materials to create a space that reflected the creative nature of our client. By re-using and re-purposing existing materials we helped to keep the carbon footprint of the project to a minimum. Re-utilising existing lighting in new ways, sanding and staining exposed plywood finishes and using functional cable tray in creative ways helped to lift the project into a unique and inviting space.
Special attention was made to the user experience, by installing an independently managed and cable-free access control system. The social space was centrally located to maximise the collaboration possibilities for the studio’s users.







