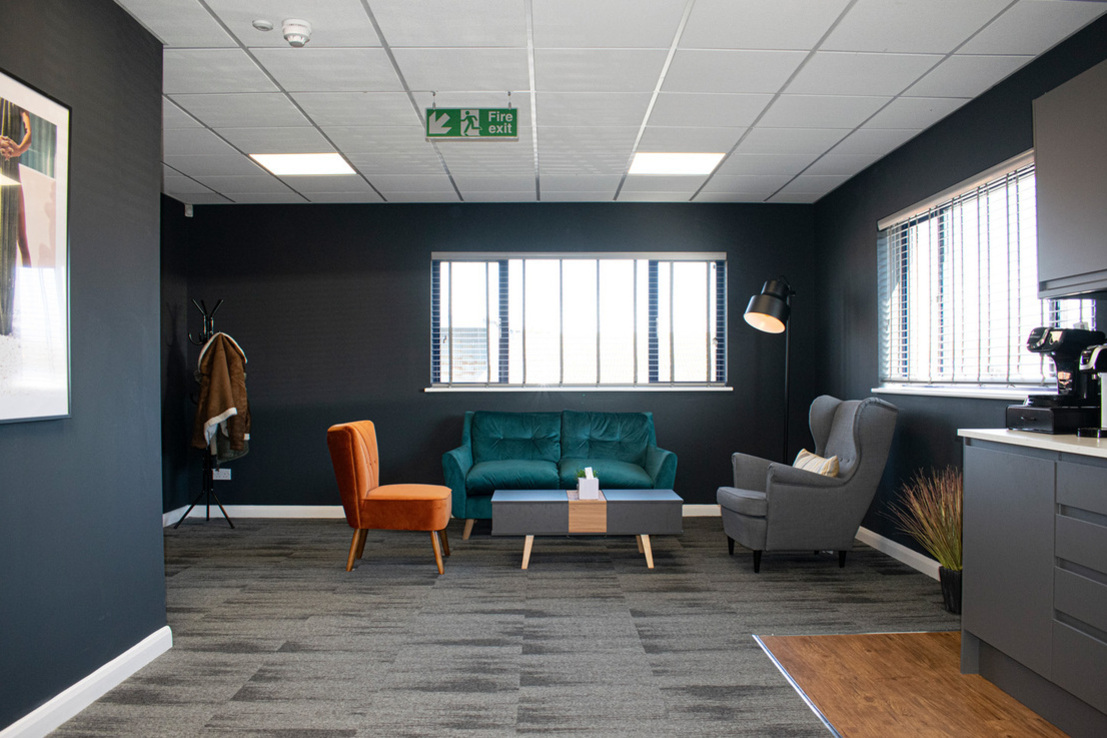REFURBISHMENT PROJECT CLIENT: Pasante Healthcare Ltd
LOCATION: Lancing, West Sussex
SECTOR: Healthcare Suppliers
REFURBISHMENT PROJECT VALUE: £200K
REFURBISHMENT PROJECT DURATION: 11 weeks
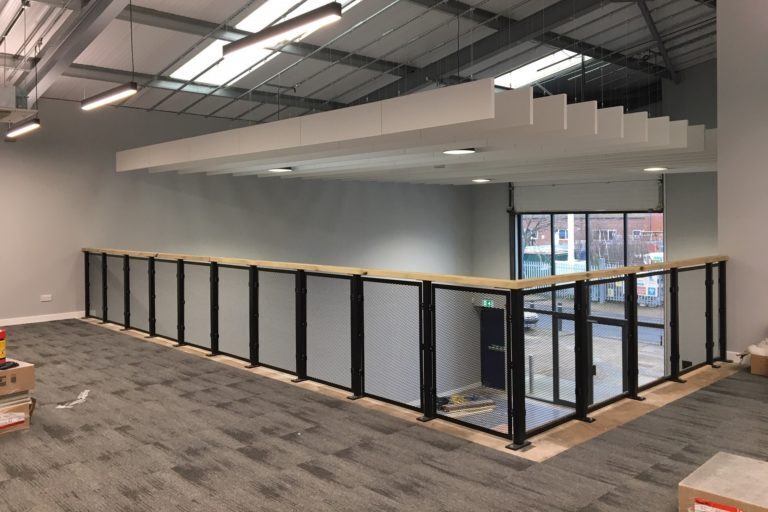
THE PROJECT:
After initial plan proposals and on and off-site meetings, Phoenix Systems was appointed Design and Build Principle Contractor and started work immediately on the planning application and preparing detailed plans.
The plans featured a large entrance foyer, professional conference room, open plan offices to the ground and first floors, private directors’ offices and new kitchen and WC facilities. The rear half of the building was to remain as warehousing for stock.
Phoenix proposed to install a steel framed mezzanine floor of approximately 165m2 to increase usable floor area. The plans also involved retaining the existing office space, bringing this into the overall design. New windows were to be installed on the ground floor to bring in more natural light and an HVAC system to improve the working environment for the staff.
Planning approval was successfully granted and works began on site in Autumn 2019.
Once the mezzanine was installed the interior partitions could be erected. Windows were installed in the side elevation and a bespoke aluminium framed glazed screen with double doors was installed in the front roller shutter location to provide a bright welcoming entrance to the building.
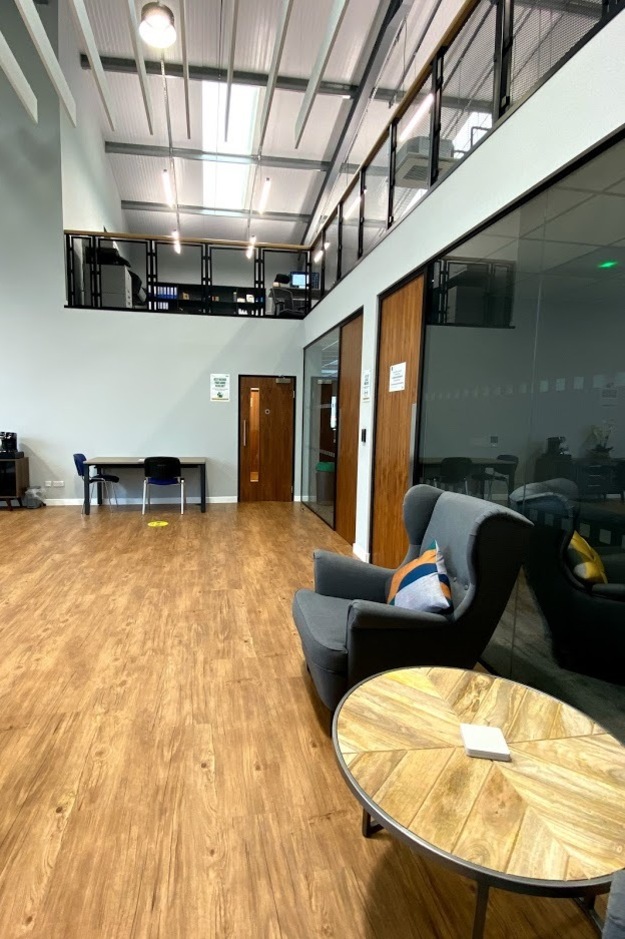
OUTCOME:
The project was completed on time and within budget.
The main foyer impresses upon entering and allows space for a welcoming reception area. LVT flooring provides a high quality and low maintenance finish, and ceiling baffles reduce noise and give visual interest to the roof line, allowing for the existing roof pitch to remain exposed.
The stairs to the first floor lead into a staff break out area, finished in a dramatic dark grey, which contrasts with the light grey used elsewhere. The refreshment point features gloss grey handle-less units which give a sleek, modern finish.
The LED lighting uses both high bays and batons to demarcate the different working areas. These are finished in matte black to tie in with the balustrade and door frames.
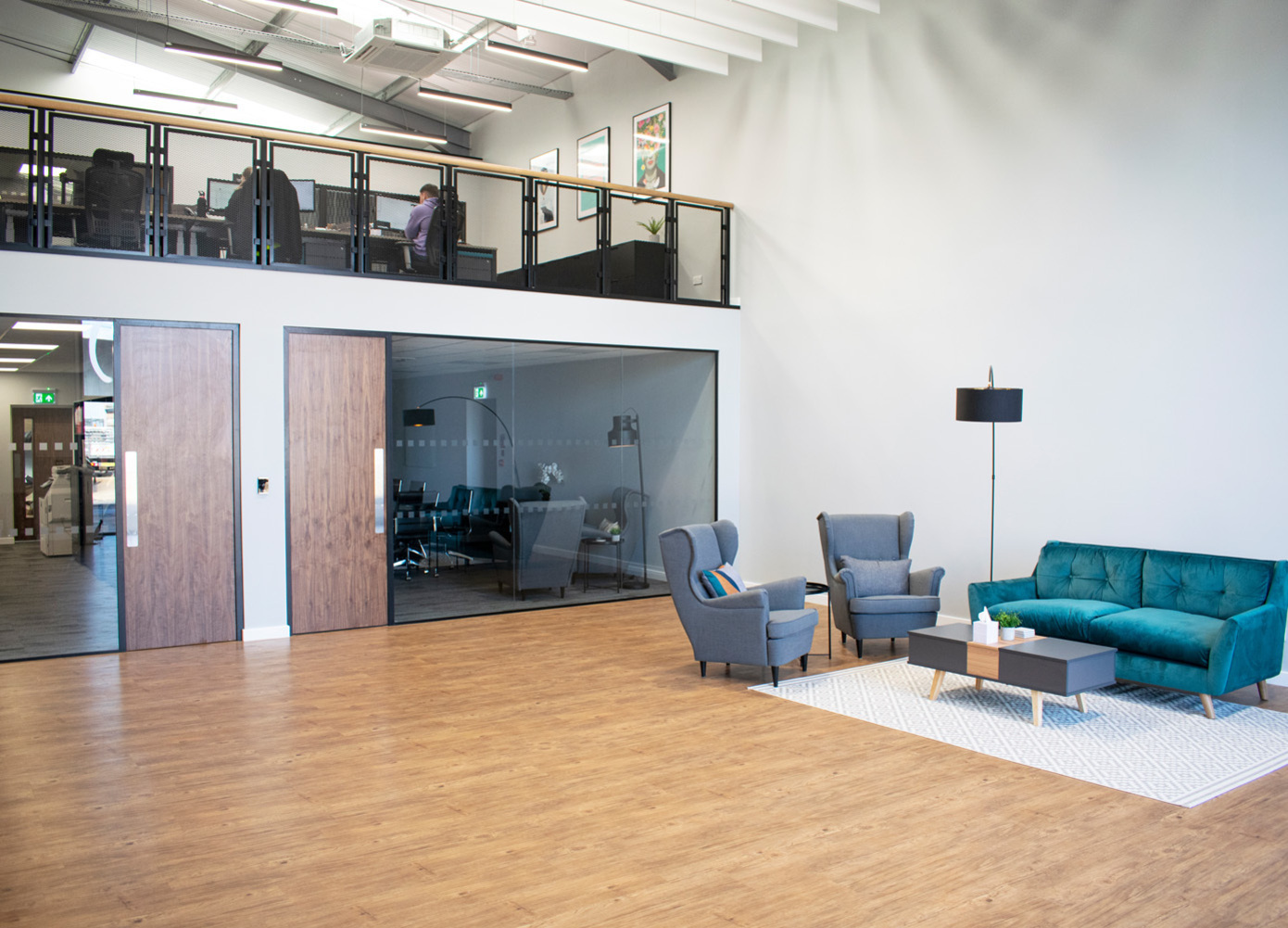
REFURBISHMENT PROJECT OVERVIEW:
Phoenix Systems undertook this Commercial Interior Project for Pasante Healthcare Ltd. They required more space for their growing team and wanted to establish a corporate headquarters that gave a professional image to customers and visitors, and also a great working environment for their staff.
They acquired a new-build portal frame commercial unit with a gross internal floor area of 540m2, which featured a large warehouse area, plus a block containing an office, kitchen area, and WC facilities.
The brief for this commercial interior project was to carry out a complete fit-out, which our clients could move straight into upon completion. They were looking for design and build advice and also wanted to employ a single fit-out contractor to manage all parts of the works..
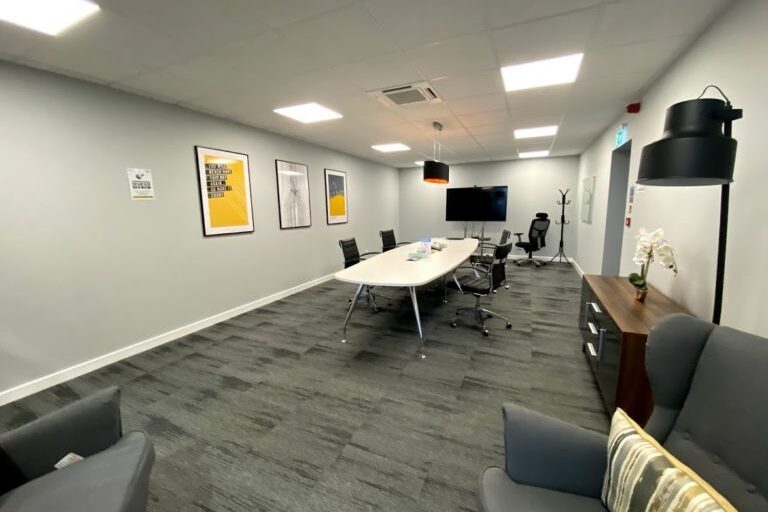
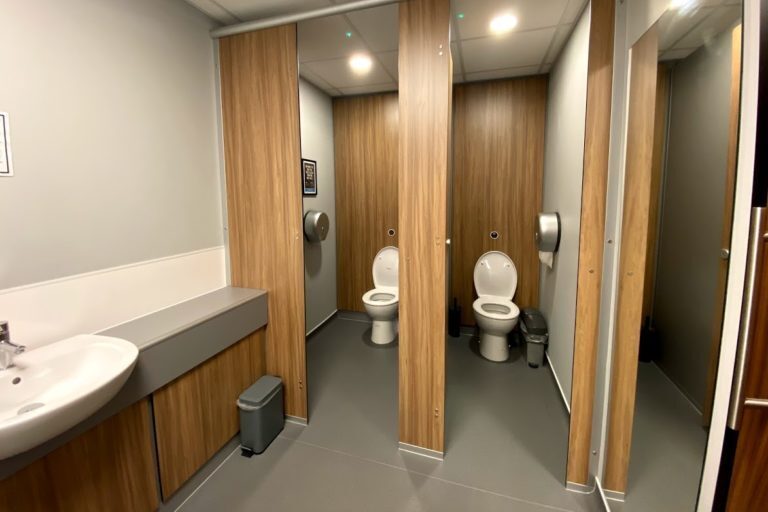
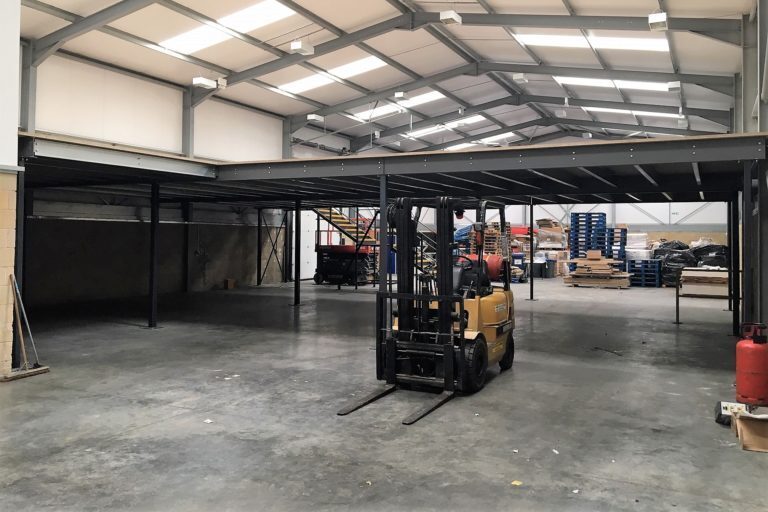
THE PROJECT CONT:
The ground floor conference room and office were both fitted with full height walnut veneered doors and glass partitions. Black aluminium frames to doors and windows contrast with the walls and tie in with the lighting and furniture.
The WC facilities include modern IPS systems with vanity units and hidden cisterns.
The first floor offices look down onto the foyer below. The client wanted to include a balustrade as a design feature to the edge of the mezzanine. Phoenix designed and fabricated a bespoke handrail for this, welding and powder coating steel posts and mesh panels, and finishing it off with a made-to-measure solid oak hand rail.
