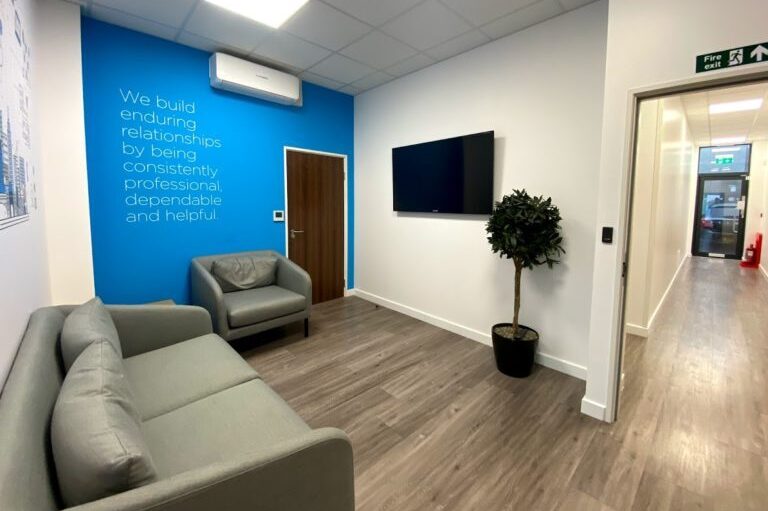REFURBISHMENT PROJECT CLIENT: CNC
LOCATION: Shoreham, West Sussex
SECTOR: IT
REFURBISHMENT PROJECT VALUE: 250K
REFURBISHMENT PROJECT DURATION: 14 weeks
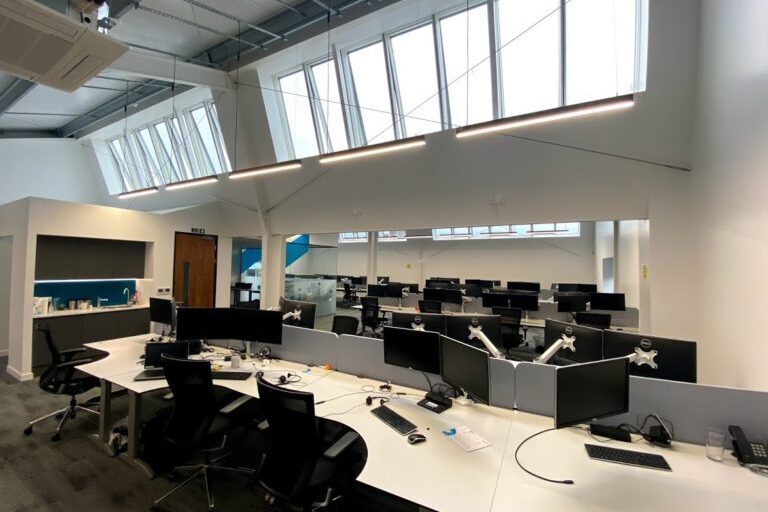
CHALLENGES:
The Client was adamant that they didn’t want to lose the natural light or obscure the view of the port as that was one of the features of this particular location. The feeling of ‘space’ had to be prominent throughout the building.
The first floor included north lights in the roof space, so with some well thought through dry-lining and partitioning works. We were able to maximise the natural light with an exposed ceiling space. The open plan office area was complete with linear LED lighting which minimised the amount of natural light lost.
To provide a comprehensive feel of space within, we installed full height doors to large areas and maximised head space to 2.7mtrs in all ground floor areas.
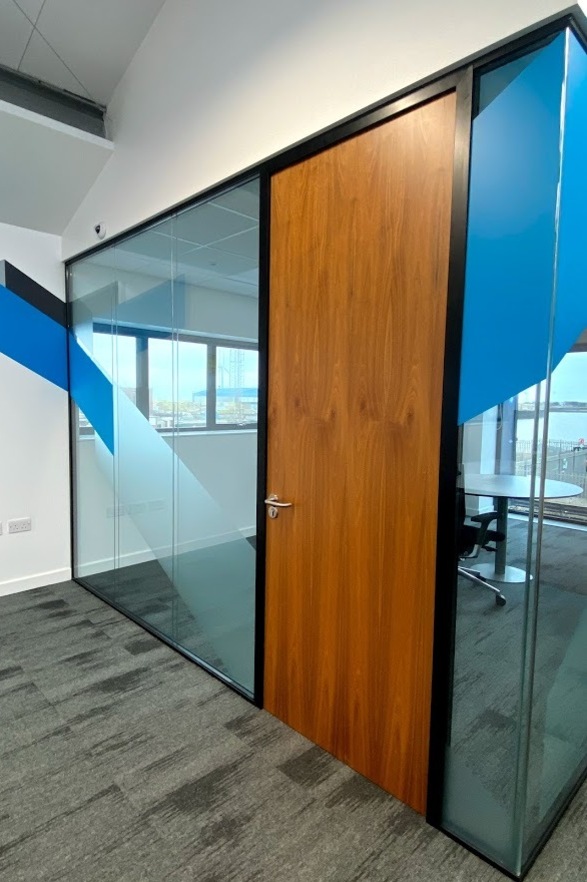
OUTCOME:
The design was based upon a ‘forever home’ for our client, who were keen for the space to both look and feel modern, fresh and clean, whilst be able to make full use of the spectacular views across the port. This fit out project was brought in on time and in budget allowing our client the seamless transition to their new offices as promised.
Our design and build fit out was complete with a full VRV air conditioning system & server backup, daylight sensor lighting systems, commercial grade power & data installations and a full commercial plumbing package. With these systems in place, they can grow the business with peace of mind that the building will be able to facilitate the demand.
Our Client was thrilled with the finished result and their business has gone from strength to strength since making the move.
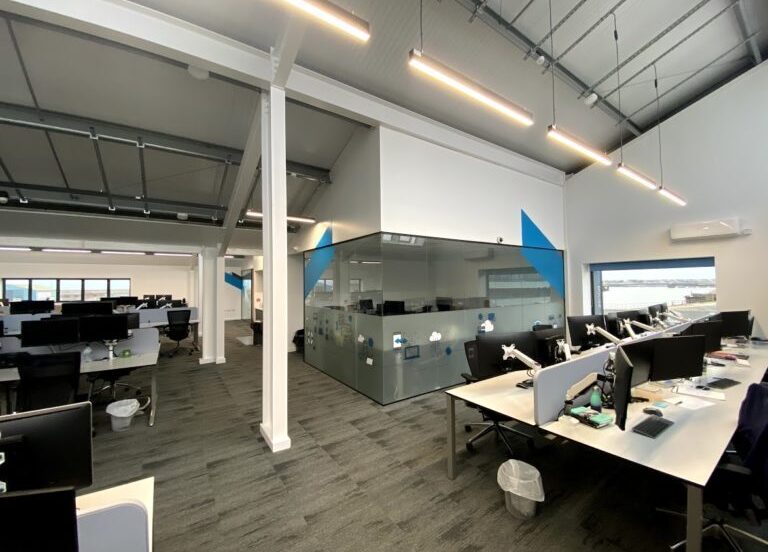
REFURBISHMENT PROJECT OVERVIEW:
An existing client of ours – CNC Ltd who specialises in IT support and business computer systems had outgrown their previous home and were looking to move to new premises. The site chosen was a new build commercial unit on an award-winning Business Park overlooking the Shoreham Port.
The brief for the project was to carry out a complete commercial fit out, which our clients could walk straight into upon completion. The client was looking for both design and build advice and wanted to employ a single fit out contractor to manage all parts of the works, thus allowing them to carry on doing what they do best.
After plan proposals and numerous on and off-site meetings, Phoenix were appointed Design and Build Principal Contractors and started to work immediately.
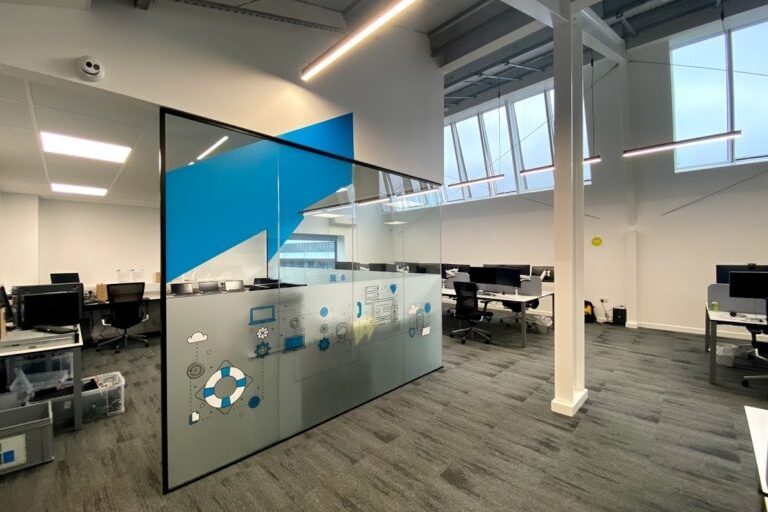
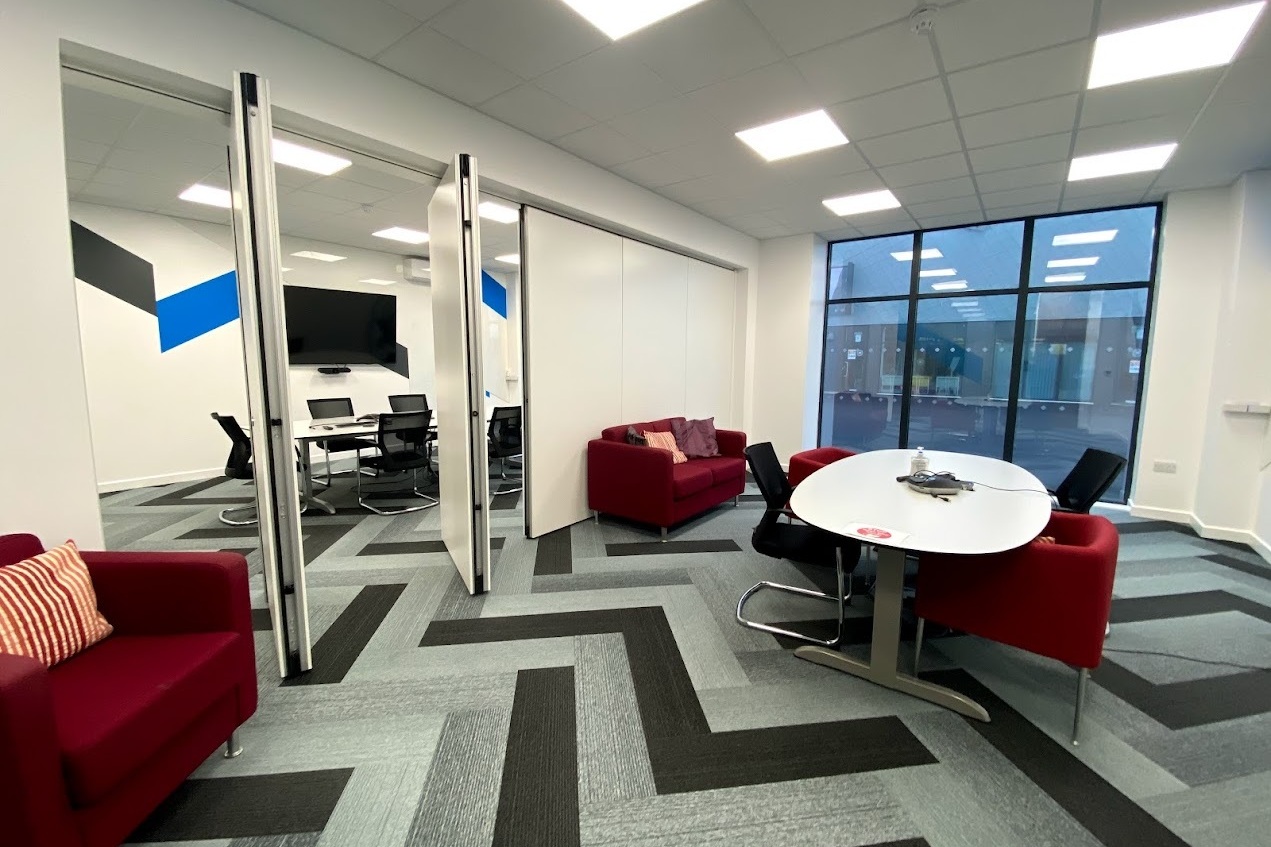
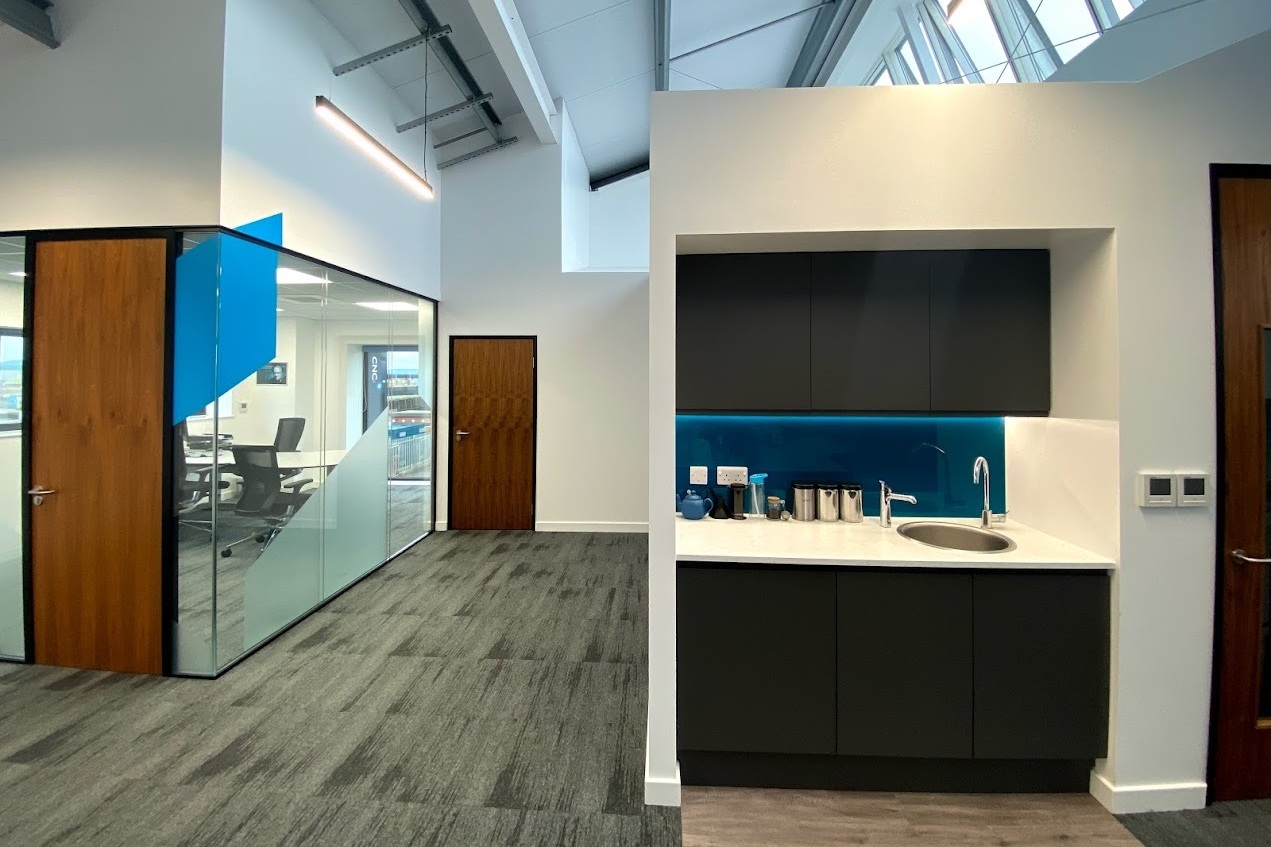
THE PROJECT:
The design featured a bespoke ‘unbraced’ mezzanine floor; with an open plan office space above and staff facilities (washrooms and canteen), flexible meeting rooms, a welcoming reception space and storage / comms rooms below.
The first-floor area was also complete with a managing directors double glazed seamless glass office, fully glazed ‘build room’, sunk into wall tea point and 2 private call areas allowing staff some privacy away from the open plan space when needed.
The ground floor space was complete with a flexible meeting space, which could either be one large meeting room or two separate meeting spaces using a sound efficient movable wall.
Both the canteen/kitchen and tea point were fully fitted with high specification boiling and chilled water taps & integrated appliances. Hardwearing and bespoke design flooring was used to differentiate between areas whilst all other areas were fitted with carpet and vinyl.
