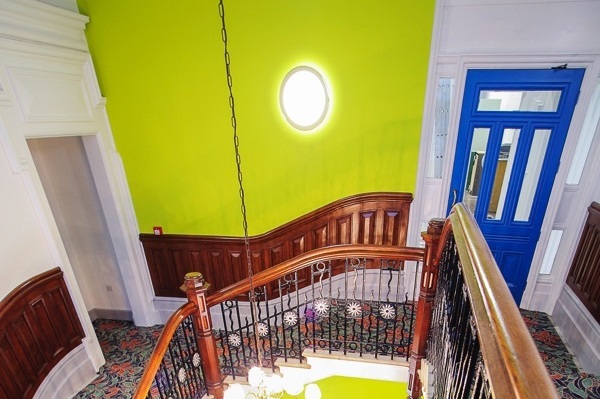REFURBISHMENT PROJECT CLIENT: Cardens
LOCATION: Hove, East Sussex
SECTOR: Accountants
REFURBISHMENT PROJECT VALUE: £230K
REFURBISHMENT PROJECT DURATION: 12 weeks
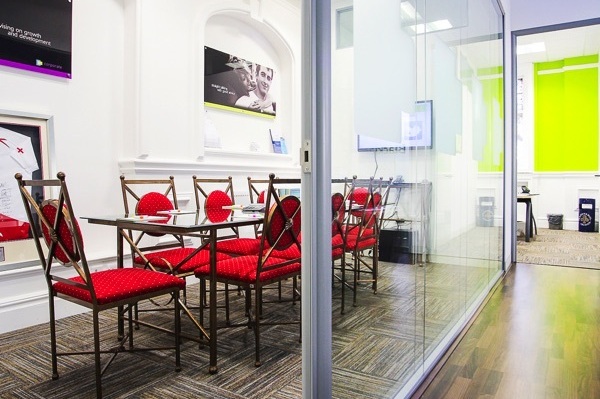
CHALLENGES:
Stripping out the workspace we uncovered and were able to restore various original features which the client was keen to preserve. We created a focal point in the partner’s area installing seamless glazed doors and screens allowing the existing historical stained glass windows to remain a prominent element of the space.
We also uncovered an old roof light within the loft space. Using a bit of ingenuity, we were able to allow this light into the building through a restored borrowed light system; allowing the workspace below to feel that little bit bigger and brighter.
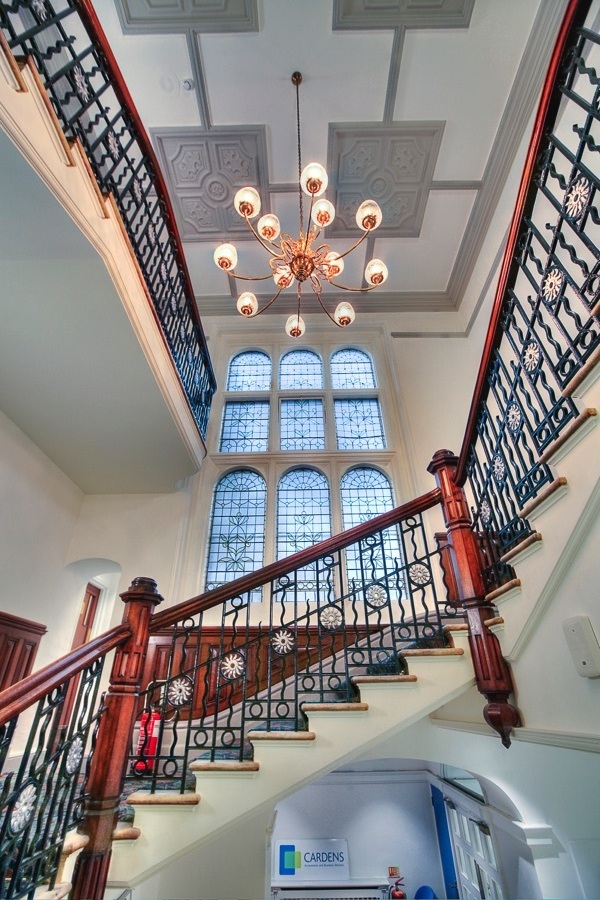
OUTCOME:
The transformation was truly amazing and provided the client with a workspace which has set them apart from their competitors. Since the refit the company has continued to grow and has progressed on to become renowned for their services in the local area.
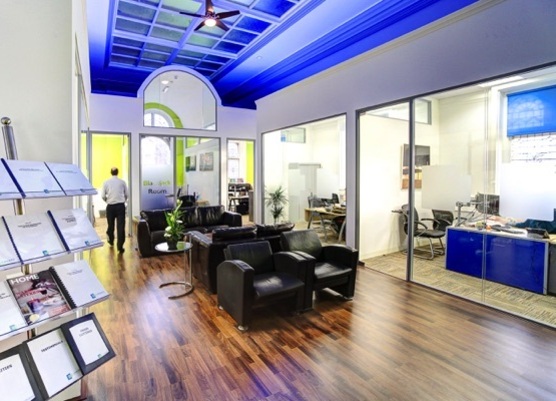
REFURBISHMENT PROJECT OVERVIEW:
Our clients, a medium sized Sussex based accountancy firm were moving into new premises previously used as a Casino in a Grade 2 Listed building. They approached us early on in the project and after several meetings we were appointed as Principal Contractor and Designer.
The very challenging brief was to revamp the existing tired space into a high specification prestige office; complete with partner’s offices, open plan office spaces, a canteen area and new reception & meetings spaces. Acting as Principal Contractor Phoenix ensured that the project was notified to the HSE and undertook all required Health and Safety work before, during and upon completion of the project.
Working with HOP (Hemsley Orrell Partnership) we produced the necessary calculations / surveys and carried out structural works allowing the space to be opened up. As always, we produced full working drawings and worked with the client to ensure we created the workspace they required and more.
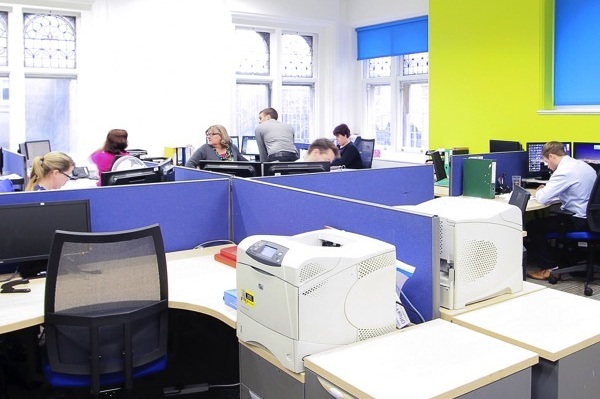
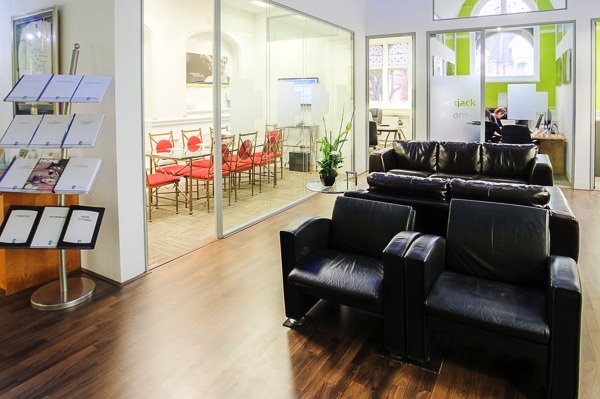
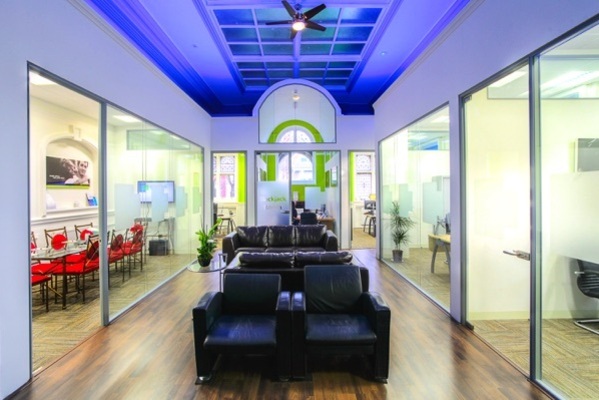
CHALLENGES CONT:
Creating unique lighting plans and desk layouts we were able to engage with the client’s staff allowing them to have the input into our design. With the use of contemporary floor coverings, we were able to demarcate the various operations within their working teams without the need to divide up the area.
